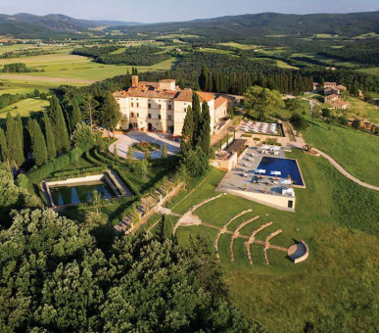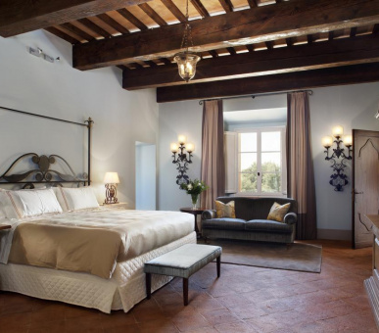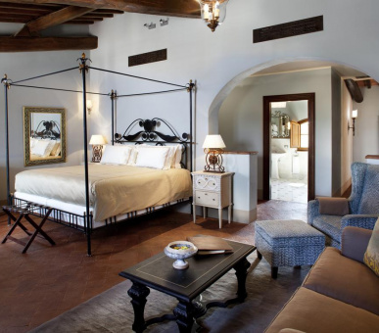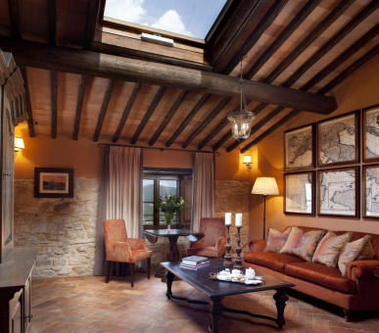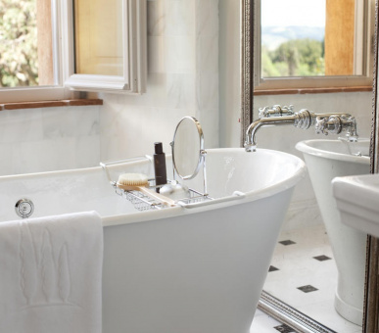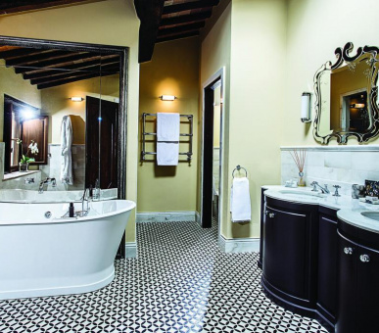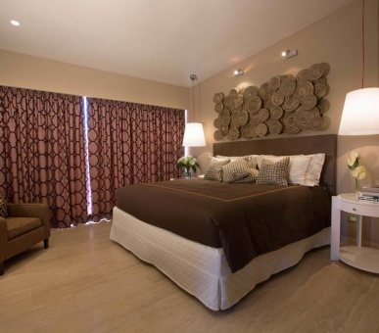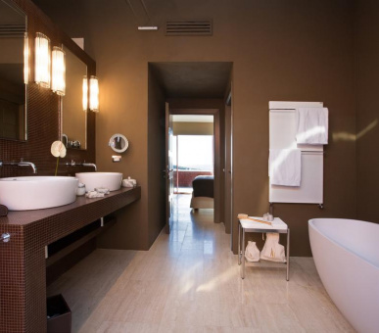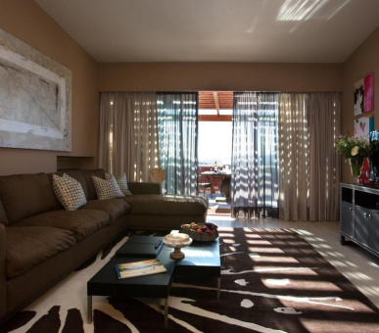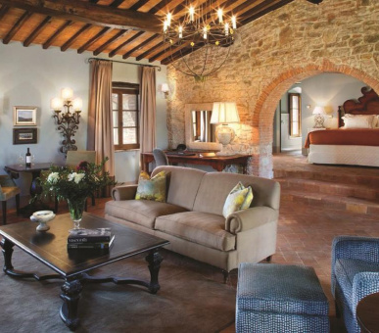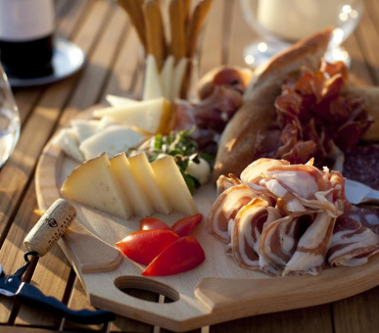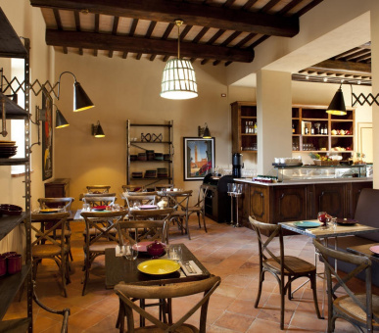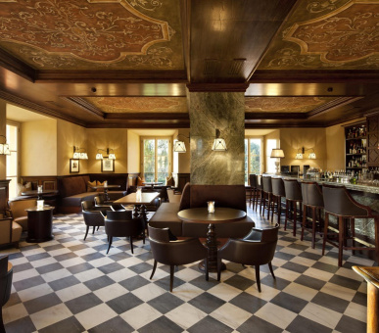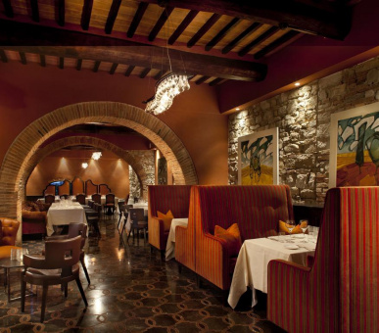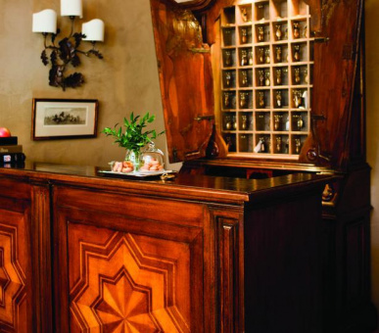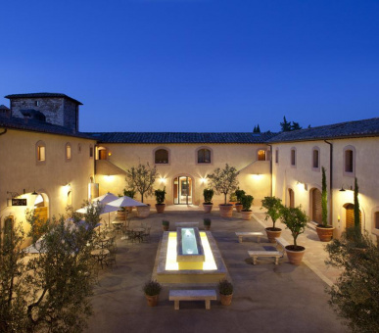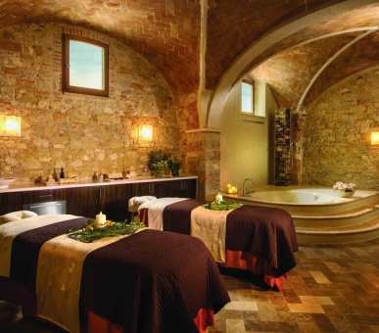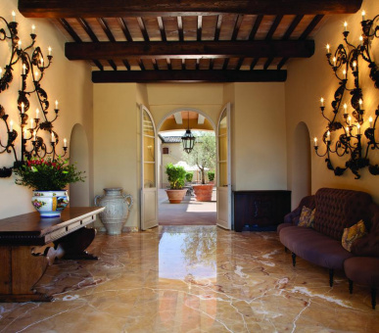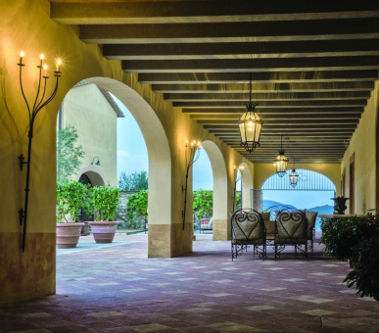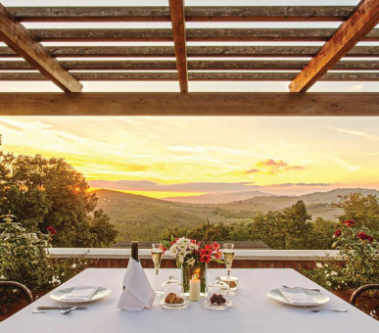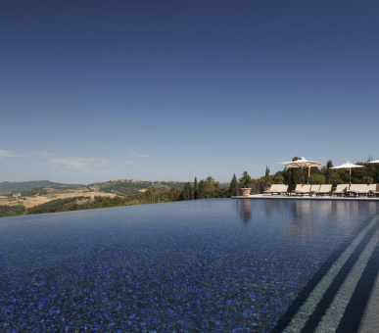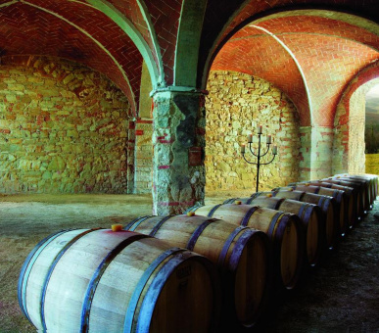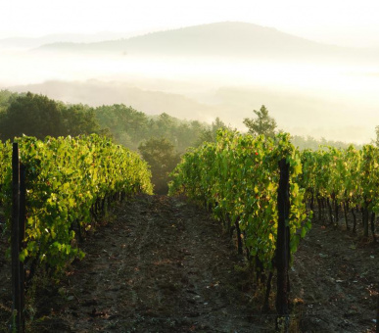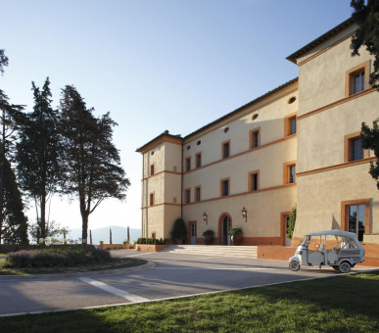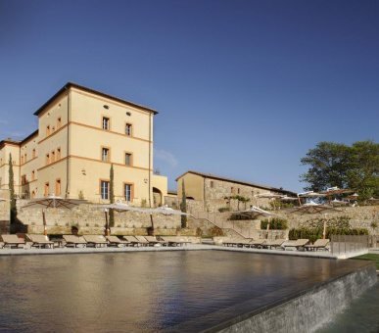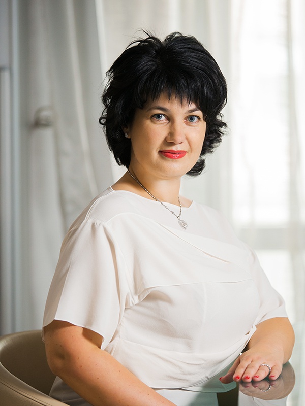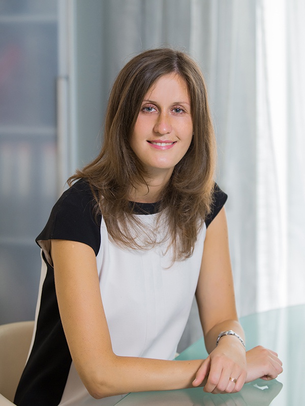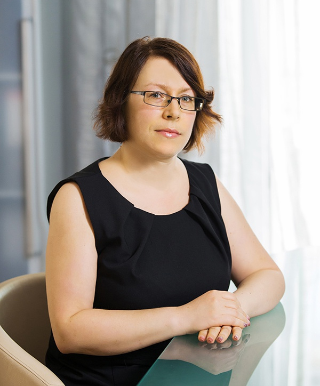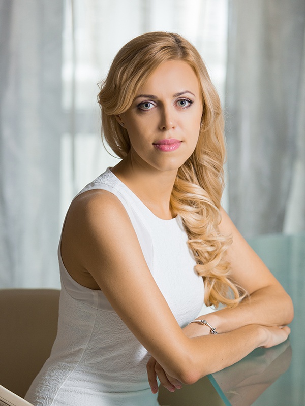Hotel description
General
Castello di Casole is a luxury boutique hotel (5 stars) consisting of 41 Lux numbers. This private landing in 1,700 hectares is in the heart of Toscan. As far as southern Florence is concerned, the castle has an indisputable advantage, the path from luxury to the historic city takes no more than 45 minutes. It will take so long to visit the Italian administrative region, San Jiminyano, as well as the historic cities of Volterra and Kianti.Position
This name is well placed in 20 minutes of road drive south-west of Siena.Place
Studio SuiteStudio Suite's number is sophisticated and sophisticated. The rich palette of the shades of the classic Toscana, the colours of the interior are theractotic, as well as the calming blues and the kiparis-green. The ceilings wrapped by wood sprays are the decoration of the room, and the walls using the actual thingy make the final bars in the line of simplicity. Local antique art objects were used in the construction of the Toscan style, as well as comfortable soft office furniture with a lipstick from Italian textile of pulmonary flowers. The great feature of the bathroom is its natural lighting, the floor, the carraese marble or the mosaic, and the equipment in the classical style. The right-wing mirrors complement the vintage style of the bathroom interior.
Number area ranges from 37 to 40 m2; mean area in feet: 398 to 430 ft2
Suite Classica
Suite Classica has a similarity to a classic semilux with an open stone lining, a mosaic bastion in the bathroom and an atmosphere of the thuscan simplicity, where the softness of the dipped colours harmonizes with the pallet of beds. Planned antiquities are reconciled with elite office furniture. The alternative to this design is the numbers in which the dominance of Toscan classic shades, such as therracot, calm blues and kiparis green, give a note of identity. The ceilings wrapped by braces from the natural tree and the walls using the actual thingy are extinct with the old-fashion interior. Italian textile sampleThe saturated shades claim their identity. The perfect feature of the bathroom is natural lighting, classical equipment and a carrare floor marble, or mosaic saturation.
The right-wing mirrors complement the vintage style of the bathroom interior. All of the Suits have a panoramaic review of the Toscan countryside or a view of the interior courtyard.
The number area ranges from 45 to 50 m2; the mean area in futs: 484 to 538 ft2.
Suite Magnifica
These numbers show an exquisite and elegant style. The rooms of this type are comparable to that of Junior Suite but are very simple. All of the Suites look around the province or the inner palace. The generosity of the tents has a classic Toscana, the colours of the interior are theractotic as well as non-fritish and kipariso-green. The separation of wood ceilings and stone walls creates the concept of Toscan flora in the harmony of collar objects of antique art and soft couchs and chairs of bright Italian tissues. All the furniture for the office and the desks are made for purchase from local painters. The unique accessories purchased from local vendors have become a source of additional decor. The painters of oil and traditional photos emphasize the identity of the numbers. The simplicity and unobsessive luxury of the bathrooms are underlined by the Carraese marble, classical equipment and synthetic " old " mirrors.
The Magnifica Suite area varies from 50 to 65 m2; the average area in futs is 539 to 699 ft2.
Classica with one bedroom
Apartments of Classica with one bedroom are virtually all processed in the Toscan style, including stone walls, mosaic floor in the bathroom and Toscan air. Utilities, soft and office furniture, colour gamma and custom-made objects reproduce the atmosphere of Toscan. Some apartheids are characterized by the influence of the classic Toscan palitres, from the warmth of theractotic, sky-snowledge to the solar green of the Toscan hills. Lessons underweight from wooden balls, building and decor designs, as well asThe non-shotural walls complete the coverage of rooms equipped with local antiquities and comfort wiring from the bright Italian tissues. The bathrooms are lighted by daylight. The marble swallowed the floors or mosaic along with the mirrors under the old age and the classic equipment complete the complete alignment of the shade. All apartheids have a panoramic review of the Toscan countryside or a view of the interior courtyard.
Classica with one bedroom ranges from 45 to 50 m2; average area in ft: 484 to 538 ft2.
Limonaia Suite
The Limonaia building is only a few steps from the hotel's main villa. The original reserving citrus fruit trees during weather, this historic landing site now consists of 5 Lux plates with the terrace with comfortable seats. The south side of the accommodation has windows at a height of two floors from the floor to the ceiling. Through this design, the maximum infiltration of sunlight into rooms has been achieved. The big windows of the bedroom will create a sense of a single whole with the garden. Inside the building, the look will stop on pretentious-bogemous, heightened motives, accompanied by the local landscape palitre, blue, yellow and dark stern. Toscan arts and paintings, inspirational and lost design elements, manual chairs and bed-managed products produce inspiration effects in the atmosphere of paintings and arts that dominate the walls. The bath is equipped with modern equipment in each of these two-stage apartments, a grass floor, a special mountain breed, a mosaic and wide-ranging tablets.
Limonaia apartheid area approximately 70-95 m2; average area in ft: 810 ft2.
Magnifica with one bedroom
Magnifica is sophisticated and sophisticated. The rooms are extremely simplic and go to the inner yard or the outskirts of the Toscan landscape. The facility uses a local landscape palette, combined with cold and warm tones of sterracotic, calming blue and kiparis-green. The wood ceilings and the stone walls form the concept of the Toscan flora in harmony with the coloritic.Anticourt arts and soft couches and chairs with bright Italian tissues. All the furniture for the office and the tables are made for the order of the Toscan masters. The unique Toscan accessories have become a source of additional decor. The original pictures of oil and traditional photos focus on the individuality of the numbers. The simplicity and unobstructed luxury of the bathrooms are underlined by the Carraese marble, classical equipment and synthetic " old " mirrors. Some apartheids have the possibility of connecting the second bedroom to accommodate families and large companies.
The area of Magnifica with one bedroom varies from 70 to 90 m2; the average area in ft: 753-968 ft2.
Oliveto Suite
A modern Italian design, an architecture of 9 apartments, the name of which means olive groves, has a special advantage of the view from the spalen and guests to an incredibly divine landscape. The sense of privacy will be given to simple self-expressed terraces and open living spaces, which are characterized by a consolation of Toscan unusualness. The unbelievable scope of the open-planning interrier has been drawn from natural herbs and products presented by the best designers, as well as furniture harmonized with neutral gray, blue, truffle-cryptic coating, all of which are complemented by decoration components such as leather, in combination with matcam and mattum. Special bars, including a double shower in the bathroom and an original artistic presentation, are reproduced in each room.
Numbers approximately 90 m2 of the interior and 40 m2 of the outer space; mean area in futs: 970 ft2 inside the room and 430 ft2 outside.
Penthouse Bargagli
Bargagli Penthouse is a lux at two levels with three bedrooms located in the north-west of the main villa. Divided on the two upper floors, the penthouse has a way out of a mere, self-destructive terrace of the nearby towns of Casola d’Els and Mensano, scattered on the hills of Toscan. Inside of the premises, heavy ceilings, wooden balls, stone lining and decoration of the walls of the decoration box, and manual work re-establishedabundance, and modern conveniences are convinced by the era of architectural modernism. Rubelli ' s tissues are the jewellery of the lipsticks and drippings, the walllights of Fontana Arte create the effects of drama, the weak lighting of space, the accessories for Dornbracht's bath bend and Boffi give a stunning elegance. Each bedroom is engulfed into a characteristic palitre of tempted shades, a solar-wanted tone with chocolate brown and duet saturated with dark stern. The division of Italian marble sex and modern plumbing and accessories is a classic example of each bathroom.
2xpm configuration - 210 m2; Triphouse area 310 m2; mean area in ft: 2,265 ft2 in two-span configuration and 3,350 ft2 in penthouse with three bedrooms.
Beauty and health/ SPA
Esserewhich, in translation from Italian, means " being " is a spa with a space of 500 m2 in the past. The interior of the premises, including the aggregate ceilings, retreaded stone walls of historical significance, dark colours and dramatic lighting, reflects the castle era. Now, in this room, the spa offers guests 3 procedural rooms. By the summer of 2013, seven additional procedural rooms will be opened, with a special feature being the coating of the " cork wood " constructed of reusable wine samples. All spa spaces are segregated by modern elements, which combine elegantly the reproduction of classic specimen and materials, including dark wood, pastoral tone, muran glass, Italian mosaic and marble sequestration.Italian company Comfort Zoneestablished in 1983, offers advice to interested rehabilitation and treatment, as well as a list of rituals and products. The variety of procedures proposed in the spa will reveal the secrecy of relaxing and revitalization, full recovery, anti-strass therapy, individual prevention of ageing, antioxidant therapy, as well as various types of massage, such as lymphatic massage or Shiatsu Massage. All procedures are carried out using Comfort Zone natural products, which are the true treasures of the Toscan region - olive oil, grapesand skin, rosemary and other local products. Separate recreational areas with Drama effects, ferry rooms, basin architecture, worn by Roman bans and couples with lockers, will be opened by summer 2013.
Sport and leisure
The film halls are synonymous ceilings, extreme simplicity and capacity. In the Velnes-zone, the Fitness-based equipment is equipped with Technogym and training equipment on the last word of equipment, including elliptical tracks, pilates, respiratory gymnastics course, runways, train ladders, and mechanical and free cargo trains. Open terrace in the garden, spreading to the Fitness Zone, is a real idillium, a place with a view to the romantic environs of Toscan, where guests can attend yoga and pilates courses.Conditions of swimming
A large open heated basin with infinity works from May to October. There are seating positions on the terrace of the bar-launge, where the guests can enjoy the magnificent view of the city on the top of the Casola d'Els hill and the surrounding area. Light snacks and beverages are serialized in the pool area. A champagne pommery bar is also offered for guest services.For children
Nanny services.Restaurants and bars
Bar ViscontiBar Visconti, named after the Italian director, Lukino Wisconti, who had once lived in Castello, had an amazing view of the depleted terrace and the pool area, as well as the cozy chairs in the simple recreational zone, on the cover of the internal palace, or near the pool and the depleted terrace. In addition to the fabulous view on the Casola d'Els and sunset, the interior attracts a classic Italian business environment that is reflected in the traditional black-and-white marble, caesson ceilings with street panels, a plating from a natural tree and an artificial separation of the walls of the Toscan artist. Planned stacks create a romantic game of shadows and lights in cozy vacations. The bar has a sealed marble column with built-in bankers and marble incrusion of the bar. The gamma of flowers, in addition to the rigour of black and brown, draws attention to the accent of kipariso-green and red. These final details createThe atmosphere is indeed a magnificent environment where it will be necessary to enjoy the creative and funny snacks of hors d’oeuvres to cocktails.
Launj-bar
A salon with a bruising flow stream will create an intimacy atmosphere and an excellent fountain for conversation. Launge is famous with a stone in traditional Italian style and bookshelves. Lounge bar is a cozy corner for choking with friends and families, and a good place for negotiation or meeting for signature-cotails, exquisite wines or picnic snacks.
Pazzia
Will there be anyone indifferent without falling into madness, answering the dishes to a true and yet unpretentious Italian cuisine? It's impossible not to give a fucking tomb of a freshly prepared pasta. Enjoy the "Tuscan-Thoscan-Talian-- the traditional meal of Italian domestic kitchens with a garrier of fresh vegetables and fresh-sweeted shower grass by our cook. Also, the classic Italian dishes won't leave you indifferent. I don't think there's a name for our restaurant like "Pazzia," which in translation from Italian means "crazy." Indeed, the Tokyo region ' s locusts are truly capable of driving mad! The interrier is fully complementary to our kitchen, with a cozy and relaxing atmosphere. Separating the kitchen of the Carraese marble, antiquity objects and the original brick furnace that can give you the thin taste of a scrubbed pizza, all of which can lead to brain damage! But in order to preserve the balance between the soul and the body during the day, your attention is drawn to the espresso bar, the ice cream café, the divine salads and the panini from the squeezing Italian bread, prepared in your taste.
Restaurant Tosca
The Tosca Restaran, a total capacity of 70 landing sites, provides guests with a pleasant time, combining old and modern events that are reflected in the menu of local and traditional kitchens with the Toscan flier. Only at Tosca's restaurant can you enjoy freshly educated domestic pizzas and meat, as well as the main maze, fresh cooked vegetable and green products collected in their own gardens by Castello di Casole. ♪The season of hunting, the main component of the dish, is savage, such as wild boar, deer, fazana, rabbit, and bucket meat. The restaurant ' s intersection has a dramatic effect with a parked floor encroaching the marble, stacking the walls of the stone and hand-delivered candeliers from the Muran Venetian glass. All these elements of the decor create an inexorable atmosphere of merging with the Italian kitchen, and modern tone of chocolate-coffee and therracoto-cory, with the accents of numerical, plum and bright pink, on stunted whistle-bags engulfed by Italian salt flowers, create a sense of harmony. The wide wall also serves the decoration of the restaurant used for the display, as well as the storage of vine varieties.
At the warm time of the year of the terrace Toscawith a view on the city of Casola d'Els and vineyards, offers cocktail and dinner areas on the west side of the main villa, ensuring a capacity of up to 120 people. In a warm time of the year, this is the perfect place to enjoy the creative Toscan kitchen, which is reflected in the culinary creativity of the chief chef Daniel Sere. Secure the thin taste of freshly produced grill seafood, fried olive oil of extra virgin, obtained as a result of the first cold pressure in Castello di Casole, while loving the vessel with its own brand label.
For your services
- Ten-year-old Italian gardens with a samina garden of geometric shape surrounding the main entrance to the main villa. The Territory has a sophisticated design, thanks to growing lemons, olive trees, Italian chiparis, rosemarine and lavanda in these solar areas;
- Sad, where the Toscan herbs are grown, used by chefs for attractive craftsmen;
- Dried tourism and cycling;
- The show of art, glorious arts, keramics, Italian skills;
- The services of a two-language consignor to meet your wishes and requests, including the development of routes, travel with a hyde, the organization of a wine tasting and classroom workshops. All necessary information on guided tours and events will be available to you at the conference room;
For conferences and celebrations
Chiesa S.TomasoCapella Chiesa S.Tomaso is a fascinating and imaginary meeting building that has been rebuilt, but has preserved the original fresco and the true decoration of historical walls. This chapel is excellent for symbolic weddings, private events, personal meetings, meetings and events related to the launch of a product or musical concerts.
Amphitheater
On the grassy slope, the amphitheater is on the west side of the main villa. Amphitheatre has natural ston seats and the possibility of lynching the beauty of the Toscan sun sets. The place is perfect for late evening concerts, movies and other special events.
Accommodation at Castello di Casole, A Belmond Hotel
Studio Suite
Studio Suite's number is sophisticated and sophisticated. The rich palette of the shades of the classic Toscana, the colours of the interior are theractotic, as well as the calming blues and the kiparis-green. The ceilings wrapped by wood sprays are the decoration of the room, and the walls using the actual thingy make the final bars in the line of simplicity. Local antique art objects were used in the construction of the Toscan style, as well as comfortable soft office furniture with a lipstick from Italian textile of pulmonary flowers. The great feature of the bathroom is its natural lighting, the floor, the carraese marble or the mosaic, and the equipment in the classical style. The right-wing mirrors complement the vintage style of the bathroom interior.
Number area ranges from 37 to 40 m2; mean area in feet: 398 to 430 ft2
Suite Classica
Suite Classica has a similarity to a classic semilux with an open stone lining, a mosaic bastion in the bathroom and an atmosphere of the thuscan simplicity, where the softness of the dipped colours harmonizes with the pallet of beds. Planned antiquities are reconciled with elite office furniture. The alternative to this design is the numbers in which the dominance of Toscan classic shades, such as therracot, calm blues and kiparis green, give a note of identity. The ceilings wrapped by braces from the natural tree and the walls using the actual thingy are extinct with the old-fashion interior. An Italian textile of saturated shades would claim identity. The perfect feature of the bathroom is natural lighting, classical equipment and a carrare floor marble, or mosaic saturation.
The right-wing mirrors complement the vintage style of the bathroom interior. All of the Suits have a panoramaic review of the Toscan countryside or a view of the interior courtyard.
The number area ranges from 45 to 50 m2; the mean area in futs: 484 to 538 ft2.
Suite Magnifica
These numbers show an exquisite and elegant style. Comparable rooms of this typewith Junior Suite, but very simple. All of the Suites look around the province or the inner palace. The generosity of the tents has a classic Toscana, the colours of the interior are theractotic as well as non-fritish and kipariso-green. The separation of wood ceilings and stone walls creates the concept of Toscan flora in the harmony of collar objects of antique art and soft couchs and chairs of bright Italian tissues. All the furniture for the office and the desks are made for purchase from local painters. The unique accessories purchased from local vendors have become a source of additional decor. The painters of oil and traditional photos emphasize the identity of the numbers. The simplicity and unobsessive luxury of the bathrooms are underlined by the Carraese marble, classical equipment and synthetic " old " mirrors.
The Magnifica Suite area varies from 50 to 65 m2; the average area in futs is 539 to 699 ft2.
Classica with one bedroom
Apartments of Classica with one bedroom are virtually all processed in the Toscan style, including stone walls, mosaic floor in the bathroom and Toscan air. Utilities, soft and office furniture, colour gamma and custom-made objects reproduce the atmosphere of Toscan. Some apartheids are characterized by the influence of the classic Toscan palitres, from the warmth of theractotic, celestial-blue to the solar green of the Toscan hills. The ceilings, which are underweight by wooden balls and are designed by the building and decor, as well as the non-shotural walls, complete the coverage of rooms equipped with local antiquities and comfort from the bright Italian tissue. The bathrooms are lighted by daylight. The marble swallowed the floors or mosaic along with the mirrors under the old age and the classic equipment complete the complete alignment of the shade. All apartheids have a panoramic review of the Toscan countryside or a view of the interior courtyard.
Classica with one bedroom ranges from 45 to 50 m2; average area in ft: 484 to 538 ft2.
Limonaia Suite
The Limonaia building is all in place.A few steps from the hotel's main villa. The original reserving citrus fruit trees during weather, this historic landing site now consists of 5 Lux plates with the terrace with comfortable seats. The south side of the accommodation has windows at a height of two floors from the floor to the ceiling. Through this design, the maximum infiltration of sunlight into rooms has been achieved. The big windows of the bedroom will create a sense of a single whole with the garden. Inside the building, the look will stop on pretentious-bogemous, heightened motives, accompanied by the local landscape palitre, blue, yellow and dark stern. Toscan arts and paintings, inspirational and lost design elements, manual chairs and bed-managed products produce inspiration effects in the atmosphere of paintings and arts that dominate the walls. The bath is equipped with modern equipment in each of these two-stage apartments, a grass floor, a special mountain breed, a mosaic and wide-ranging tablets.
Limonaia apartheid area approximately 70-95 m2; average area in ft: 810 ft2.
Magnifica with one bedroom
Magnifica is sophisticated and sophisticated. The rooms are extremely simplic and go to the inner yard or the outskirts of the Toscan landscape. The facility uses a local landscape palette, combined with cold and warm tones of sterracotic, calming blue and kiparis-green. The separation of wood ceilings and stone walls creates the concept of Toscan flora in the harmony of collar objects of antique art and soft couchs and chairs of bright Italian tissues. All the furniture for the office and the tables are made for the order of the Toscan masters. The unique Toscan accessories have become a source of additional decor. The original pictures of oil and traditional photos focus on the individuality of the numbers. The simplicity and unobsessive luxury of the bathrooms are underlined by the Carraese marble, classical equipment and synthetic " old " mirrors. Some apartheids have the possibility of connecting the second bedroom to accommodate families and large families.companies.
The area of Magnifica with one bedroom varies from 70 to 90 m2; the average area in ft: 753-968 ft2.
Oliveto Suite
A modern Italian design, an architecture of 9 apartments, the name of which means olive groves, has a special advantage of the view from the spalen and guests to an incredibly divine landscape. The sense of privacy will be given to simple self-expressed terraces and open living spaces, which are characterized by a consolation of Toscan unusualness. The unbelievable scope of the open-planning interrier has been drawn from natural herbs and products presented by the best designers, as well as furniture harmonized with neutral gray, blue, truffle-cryptic coating, all of which are complemented by decoration components such as leather, in combination with matcam and mattum. Special bars, including a double shower in the bathroom and an original artistic presentation, are reproduced in each room.
Numbers approximately 90 m2 of the interior and 40 m2 of the outer space; mean area in futs: 970 ft2 inside the room and 430 ft2 outside.
Penthouse Bargagli
Bargagli Penthouse is a lux at two levels with three bedrooms located in the north-west of the main villa. Divided on the two upper floors, the penthouse has a way out of a mere, self-destructive terrace of the nearby towns of Casola d’Els and Mensano, scattered on the hills of Toscan. Inside the premises, the tension ceilings, wooden balls, stone walls and decoration of the walls of the decorative hat, as well as manual work, have reassembled and modern conveniences are convinced according to the style of architectural modernity. The tissues of Rubelli are the decoration of the lipsticks and drip, the walllights of Fontana Arte create the effects of drama, the lighting of the space, the accessories for Dornbracht and Boffi tubs give a stunning elegance. Each bedroom is engulfed into a characteristic palitre of tempted shades, a solar-wanted tone with chocolate brown and duet saturated with dark stern. The division of Italian marble sex and modern plumbing and accessories is a classic example of each bathroom.
Area2xpm penthouse configuration - 210 m2; Triphouse area 310 m2; mean area in ft: 2,265 ft2 in two-span configuration and 3,350 ft2 in penthouse with three bedrooms.
Studio Suite's number is sophisticated and sophisticated. The rich palette of the shades of the classic Toscana, the colours of the interior are theractotic, as well as the calming blues and the kiparis-green. The ceilings wrapped by wood sprays are the decoration of the room, and the walls using the actual thingy make the final bars in the line of simplicity. Local antique art objects were used in the construction of the Toscan style, as well as comfortable soft office furniture with a lipstick from Italian textile of pulmonary flowers. The great feature of the bathroom is its natural lighting, the floor, the carraese marble or the mosaic, and the equipment in the classical style. The right-wing mirrors complement the vintage style of the bathroom interior.
Number area ranges from 37 to 40 m2; mean area in feet: 398 to 430 ft2
Suite Classica
Suite Classica has a similarity to a classic semilux with an open stone lining, a mosaic bastion in the bathroom and an atmosphere of the thuscan simplicity, where the softness of the dipped colours harmonizes with the pallet of beds. Planned antiquities are reconciled with elite office furniture. The alternative to this design is the numbers in which the dominance of Toscan classic shades, such as therracot, calm blues and kiparis green, give a note of identity. The ceilings wrapped by braces from the natural tree and the walls using the actual thingy are extinct with the old-fashion interior. An Italian textile of saturated shades would claim identity. The perfect feature of the bathroom is natural lighting, classical equipment and a carrare floor marble, or mosaic saturation.
The right-wing mirrors complement the vintage style of the bathroom interior. All of the Suits have a panoramaic review of the Toscan countryside or a view of the interior courtyard.
The number area ranges from 45 to 50 m2; the mean area in futs: 484 to 538 ft2.
Suite Magnifica
These numbers show an exquisite and elegant style. Comparable rooms of this typewith Junior Suite, but very simple. All of the Suites look around the province or the inner palace. The generosity of the tents has a classic Toscana, the colours of the interior are theractotic as well as non-fritish and kipariso-green. The separation of wood ceilings and stone walls creates the concept of Toscan flora in the harmony of collar objects of antique art and soft couchs and chairs of bright Italian tissues. All the furniture for the office and the desks are made for purchase from local painters. The unique accessories purchased from local vendors have become a source of additional decor. The painters of oil and traditional photos emphasize the identity of the numbers. The simplicity and unobsessive luxury of the bathrooms are underlined by the Carraese marble, classical equipment and synthetic " old " mirrors.
The Magnifica Suite area varies from 50 to 65 m2; the average area in futs is 539 to 699 ft2.
Classica with one bedroom
Apartments of Classica with one bedroom are virtually all processed in the Toscan style, including stone walls, mosaic floor in the bathroom and Toscan air. Utilities, soft and office furniture, colour gamma and custom-made objects reproduce the atmosphere of Toscan. Some apartheids are characterized by the influence of the classic Toscan palitres, from the warmth of theractotic, celestial-blue to the solar green of the Toscan hills. The ceilings, which are underweight by wooden balls and are designed by the building and decor, as well as the non-shotural walls, complete the coverage of rooms equipped with local antiquities and comfort from the bright Italian tissue. The bathrooms are lighted by daylight. The marble swallowed the floors or mosaic along with the mirrors under the old age and the classic equipment complete the complete alignment of the shade. All apartheids have a panoramic review of the Toscan countryside or a view of the interior courtyard.
Classica with one bedroom ranges from 45 to 50 m2; average area in ft: 484 to 538 ft2.
Limonaia Suite
The Limonaia building is all in place.A few steps from the hotel's main villa. The original reserving citrus fruit trees during weather, this historic landing site now consists of 5 Lux plates with the terrace with comfortable seats. The south side of the accommodation has windows at a height of two floors from the floor to the ceiling. Through this design, the maximum infiltration of sunlight into rooms has been achieved. The big windows of the bedroom will create a sense of a single whole with the garden. Inside the building, the look will stop on pretentious-bogemous, heightened motives, accompanied by the local landscape palitre, blue, yellow and dark stern. Toscan arts and paintings, inspirational and lost design elements, manual chairs and bed-managed products produce inspiration effects in the atmosphere of paintings and arts that dominate the walls. The bath is equipped with modern equipment in each of these two-stage apartments, a grass floor, a special mountain breed, a mosaic and wide-ranging tablets.
Limonaia apartheid area approximately 70-95 m2; average area in ft: 810 ft2.
Magnifica with one bedroom
Magnifica is sophisticated and sophisticated. The rooms are extremely simplic and go to the inner yard or the outskirts of the Toscan landscape. The facility uses a local landscape palette, combined with cold and warm tones of sterracotic, calming blue and kiparis-green. The separation of wood ceilings and stone walls creates the concept of Toscan flora in the harmony of collar objects of antique art and soft couchs and chairs of bright Italian tissues. All the furniture for the office and the tables are made for the order of the Toscan masters. The unique Toscan accessories have become a source of additional decor. The original pictures of oil and traditional photos focus on the individuality of the numbers. The simplicity and unobsessive luxury of the bathrooms are underlined by the Carraese marble, classical equipment and synthetic " old " mirrors. Some apartheids have the possibility of connecting the second bedroom to accommodate families and large families.companies.
The area of Magnifica with one bedroom varies from 70 to 90 m2; the average area in ft: 753-968 ft2.
Oliveto Suite
A modern Italian design, an architecture of 9 apartments, the name of which means olive groves, has a special advantage of the view from the spalen and guests to an incredibly divine landscape. The sense of privacy will be given to simple self-expressed terraces and open living spaces, which are characterized by a consolation of Toscan unusualness. The unbelievable scope of the open-planning interrier has been drawn from natural herbs and products presented by the best designers, as well as furniture harmonized with neutral gray, blue, truffle-cryptic coating, all of which are complemented by decoration components such as leather, in combination with matcam and mattum. Special bars, including a double shower in the bathroom and an original artistic presentation, are reproduced in each room.
Numbers approximately 90 m2 of the interior and 40 m2 of the outer space; mean area in futs: 970 ft2 inside the room and 430 ft2 outside.
Penthouse Bargagli
Bargagli Penthouse is a lux at two levels with three bedrooms located in the north-west of the main villa. Divided on the two upper floors, the penthouse has a way out of a mere, self-destructive terrace of the nearby towns of Casola d’Els and Mensano, scattered on the hills of Toscan. Inside the premises, the tension ceilings, wooden balls, stone walls and decoration of the walls of the decorative hat, as well as manual work, have reassembled and modern conveniences are convinced according to the style of architectural modernity. The tissues of Rubelli are the decoration of the lipsticks and drip, the walllights of Fontana Arte create the effects of drama, the lighting of the space, the accessories for Dornbracht and Boffi tubs give a stunning elegance. Each bedroom is engulfed into a characteristic palitre of tempted shades, a solar-wanted tone with chocolate brown and duet saturated with dark stern. The division of Italian marble sex and modern plumbing and accessories is a classic example of each bathroom.
Area2xpm penthouse configuration - 210 m2; Triphouse area 310 m2; mean area in ft: 2,265 ft2 in two-span configuration and 3,350 ft2 in penthouse with three bedrooms.
This name is well placed in 20 minutes of road drive south-west of Siena.
How to book?
Other hotels in Tuscany:


